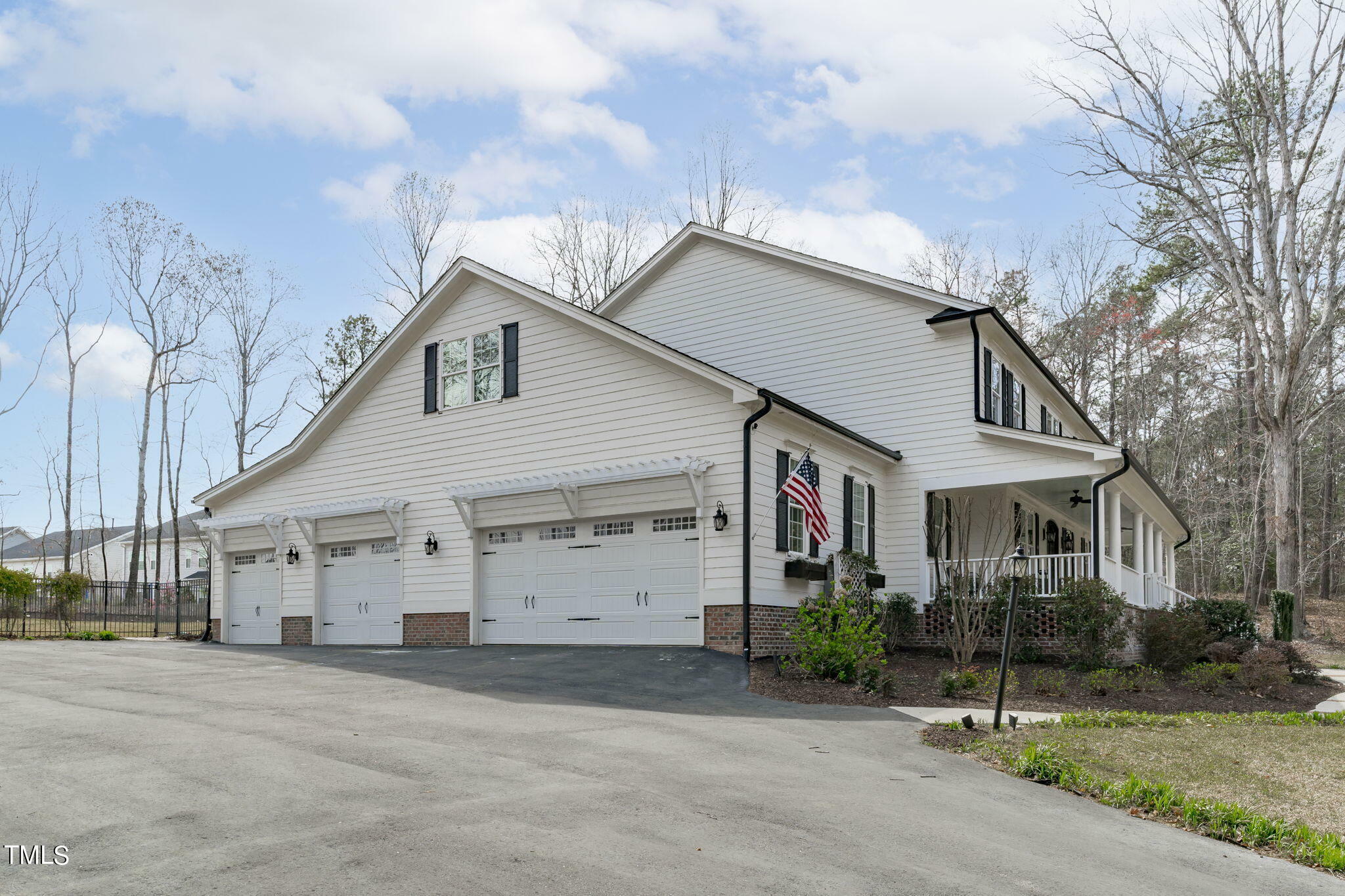


Listing Courtesy of: TRIANGLE MLS / ERA Live Moore / Dwayne Leatherwood
5372 Mill Dam Road Wake Forest, NC 27587
Pending (40 Days)
$1,075,000
Description
MLS #:
10019617
10019617
Taxes
$6,217
$6,217
Lot Size
1.96 acres
1.96 acres
Type
Single-Family Home
Single-Family Home
Year Built
2018
2018
Style
Traditional, Colonial
Traditional, Colonial
Views
Trees/Woods, Pool
Trees/Woods, Pool
County
Wake County
Wake County
Community
Millrace
Millrace
Listed By
Dwayne Leatherwood, ERA Live Moore
Source
TRIANGLE MLS
Last checked May 7 2024 at 12:23 PM GMT+0000
TRIANGLE MLS
Last checked May 7 2024 at 12:23 PM GMT+0000
Bathroom Details
- Full Bathrooms: 3
- Half Bathrooms: 2
Interior Features
- Pantry
- Kitchen Island
- Smooth Ceilings
- Microwave
- Oven
- Refrigerator
- Walk-In Closet(s)
- Dishwasher
- Entrance Foyer
- Gas Range
- Laundry: Laundry Room
- Gas Cooktop
- Self Cleaning Oven
- Tankless Water Heater
- Eat-In Kitchen
- Double Vanity
- Separate Shower
- Laundry: Main Level
- Open Floorplan
- Walk-In Shower
- Bathtub/Shower Combination
- Storage
- Water Closet
- Laundry: Sink
- Bathtub Only
- Dining L
Subdivision
- Millrace
Lot Information
- Landscaped
- Cul-De-Sac
- Hardwood Trees
- Wooded
- Back Yard
- Front Yard
Property Features
- Fireplace: Gas Log
- Fireplace: Living Room
- Fireplace: Outside
- Fireplace: Master Bedroom
- Fireplace: 2
- Fireplace: Double Sided
- Foundation: Brick/Mortar
Heating and Cooling
- Central
- Central Air
- Dual
Pool Information
- Outdoor Pool
Homeowners Association Information
- Dues: $344/Annually
Flooring
- Carpet
- Hardwood
- Ceramic Tile
Exterior Features
- Roof: Shingle
Utility Information
- Utilities: Cable Available
- Sewer: Septic Tank
School Information
- Elementary School: Wake County Schools
- Middle School: Wake County Schools
- High School: Wake County Schools
Garage
- Attached Garage
Parking
- Driveway
Stories
- 1
Living Area
- 4,349 sqft
Additional Listing Info
- Buyer Brokerage Commission: 2.40
Location
Estimated Monthly Mortgage Payment
*Based on Fixed Interest Rate withe a 30 year term, principal and interest only
Listing price
Down payment
%
Interest rate
%Mortgage calculator estimates are provided by ERA Real Estate and are intended for information use only. Your payments may be higher or lower and all loans are subject to credit approval.
Disclaimer: Copyright 2024 Triangle MLS. All rights reserved. This information is deemed reliable, but not guaranteed. The information being provided is for consumers’ personal, non-commercial use and may not be used for any purpose other than to identify prospective properties consumers may be interested in purchasing. Data last updated 5/7/24 05:23





Septic permitted for a 4 bedroom home. Home includes 5 bedrooms.